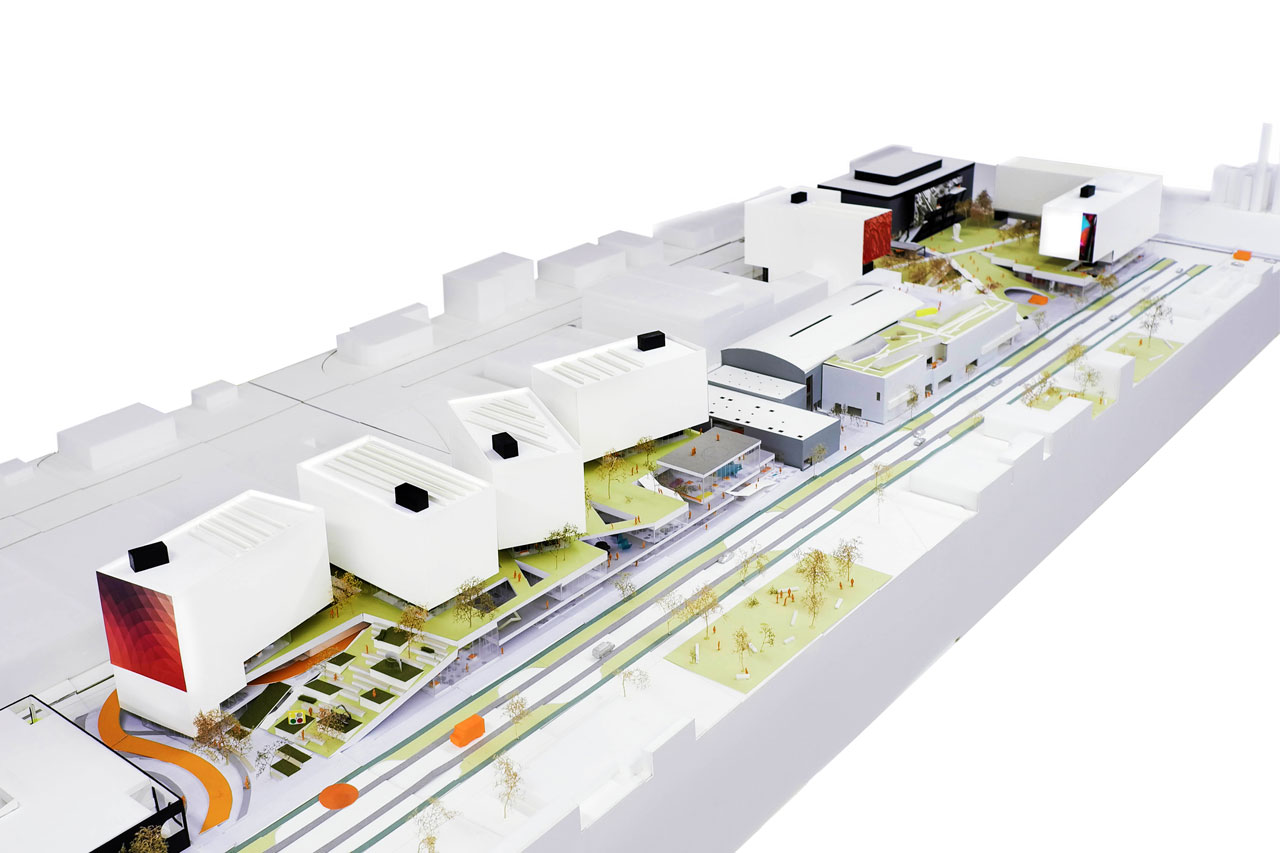11.13.2015
ARTCENTER COLLEGE OF DESIGN
DEBUTS 10-YEAR MASTER PLAN
ArtCenter College of Design and Michael Maltzan Architecture debuted the new ArtCenter Master Plan to the Pasadena community on Thursday, November 12th. The new Master Plan maps a 10-year vision plan that will transform the 7-acre campus along Raymond Avenue in Pasadena. Highlights of the proposed plan include an elevated park-like quad that spans the Metro Gold Line tracks, a transportation hub, a cycleway, a student housing village.
MMA has been working with ArtCenter since 2012 to re-imagine the physical environment of its two campuses. The new Master Plan was completed in collaboration with Tina Chee Landscape Studio, ARUP (Energy) and Sherwood Design Engineers (water infrastructure). The realization of the Master Plan is anticipated to be completed in two phases from 2017 through 2027

