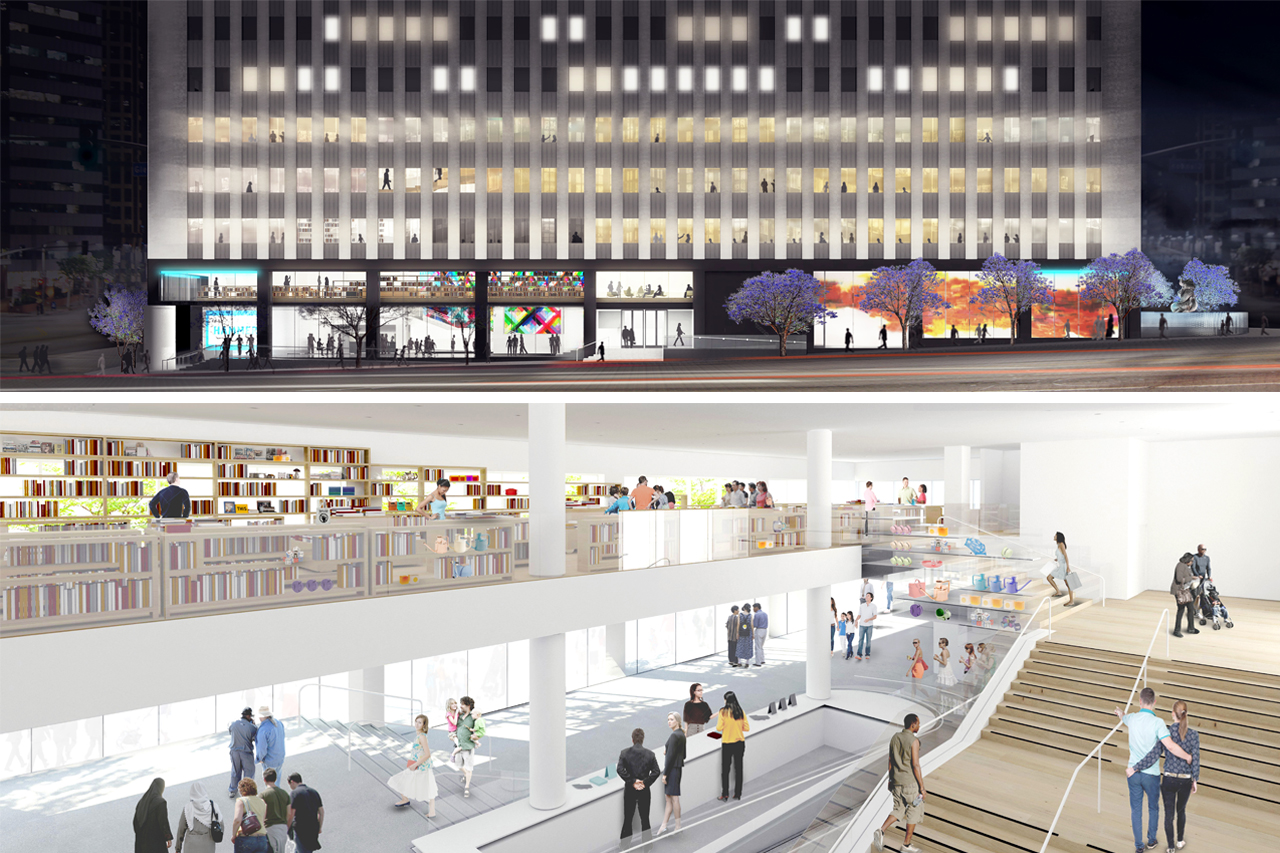01.27.2017
HAMMER MUSEUM REVEALS NEW MASTER PLAN & DEBUTS RECENTLY RENOVATED GALLERIES
On January 27th, the Hammer Museum shared details of a major multiyear plan designed by Michael Maltzan Architecture to renovate the museum’s existing facility and activate 40,000 square feet of newly acquired space in the adjoining office tower. The project, slated for completion in 2020, will completely reimagine the existing building and provide a major presence along Wilshire Boulevard. The plan will dramatically increase the museum’s visibility and accessibility while anchoring the corner of Wilshire and Westwood at the southern edge of UCLA’s campus.
The plans first steps of the master plan are already underway and include the recently completed renovation of the third floor galleries that modernize and enlarge the existing exhibition space. The museum now has 10,000 square feet of contiguous gallery space which is required for major traveling shows.
Hammer Museum Director Ann Philbin noted “After years of continuous growth, the Hammer is in need of a physical expansion and upgrade to provide more art for our audiences, more places to study, and more places to gather. This transformation will provide 60% more exhibition space including collection galleries and a works on paper gallery to highlight our growing collection of photographs and drawings. We invite all of Los Angeles to enjoy the first stage in our transformation as we open major exhibitions by Jimmie Durham and Jean Dubuffet—this is just the beginning.”
MMA has been working with the Hammer for more than fifteen years and has completed numerous signature projects including the museum’s Billy Wilder Theater (2006), courtyard renovation (2012), and John V. Tunney Bridge (2015).

