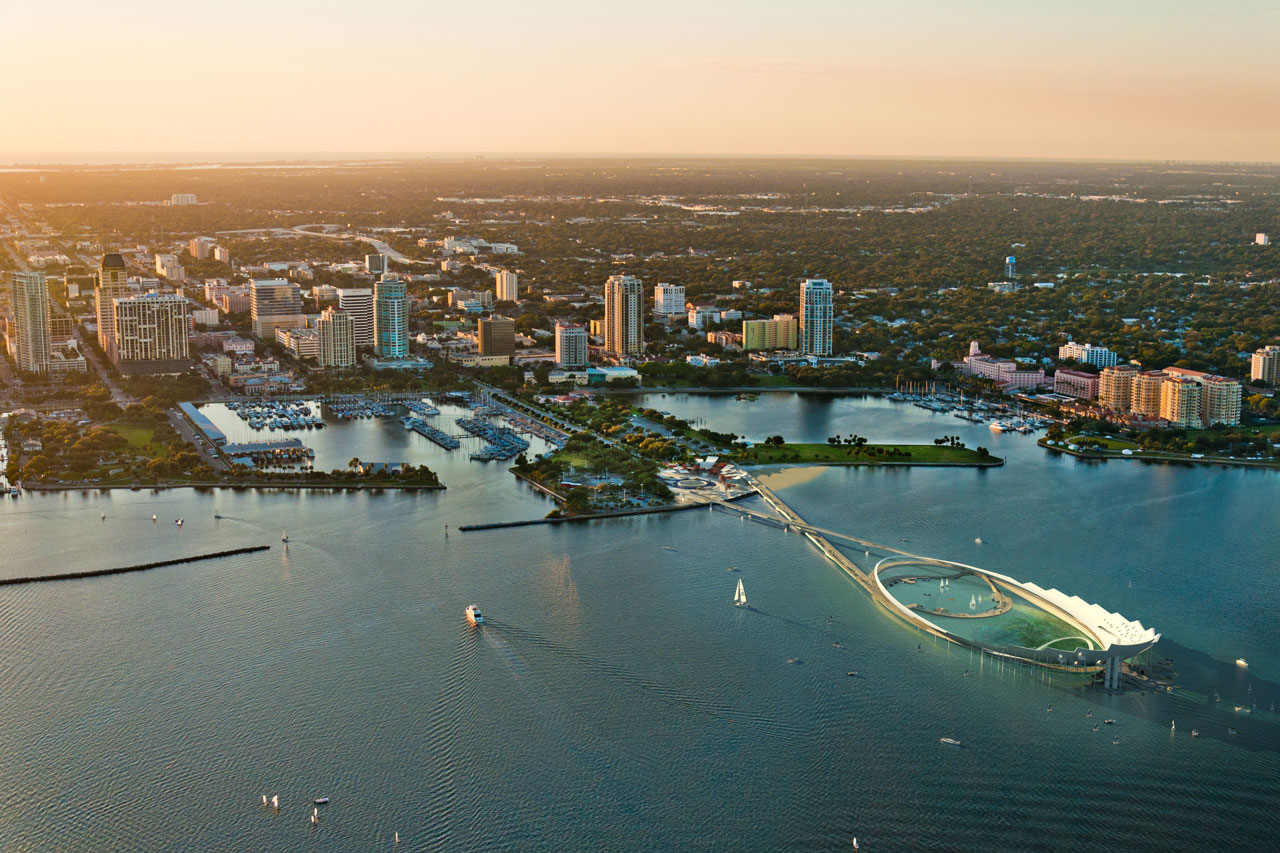01.20.2012 /
MICHAEL MALTZAN ARCHITECTURE AND TOM LEADER STUDIO WIN ST. PETE PIER COMPETITION
The Michael Maltzan Architecture, Inc. and Tom Leader Studio design for the St. Petersburg Pier, known as “The Lens”, was selected as the winner of the international competition on Friday, January 20th. Selected by unanimous agreement, the five-member jury that included three architects and two elected officials, deliberated for less than an hour before finalizing their recommendation.
The jury considered the formal submissions and public presentations of the three finalists as well as a series of expert third-party reports that evaluated each scheme on constructability, budget, and environmental impact. Also reviewed were thousands of public comments submitted online at the City’s website and on comment cards during a month-long exhibition at the St. Petersburg Museum of History. The Lens received the most positive comments and highest approval ranking from the community.
Upon hearing news of the jury’s decision, Michael Maltzan noted “I am thrilled that our team has been chosen to work with the City of St. Petersburg to build this new pier; it is such a fantastic and important project! Our goal from the beginning has been to create a design that unites the City more completely to the water and to the Bay, and to create a real icon for the City that represents both its spirit and its future. Everyone on the team has been truly motivated by the extraordinary opportunity that this project represents, and we can’t wait to begin the next phase of work with the City and the community in realizing the new St. Petersburg Pier.”
The Lens design focuses on reestablishing connections between the City of St. Petersburg and its waterfront. Departing from the traditional pier form of a single path and destination building at the walkway’s terminus, the Lens instead creates a circuit with two pathways over the water, defining a choreography of experiences for visitors as they walk out to the Pier’s end and back to the city. Defined by its iconic canopy that rises above Tampa Bay along the City’s skyline, the Lens incorporates a series of destinations that includes an underwater reef, a new marina for watercraft, a promontory at the pier’s end with views to the east, an expansive civic green, a large water park, a new upland hub and amphitheater for commercial and performance space, and a new plaza where the pier meets the waterfront’s network of parks, pathways, and cultural core.
Michael Maltzan Architecture, Inc. and Tom Leader Studio are joined by a strong local and national team of experts including St. Petersburg associate architect Wannemacher Jensen Architects who provided key insight into the city, community, and history of the existing pier. Other team members include Buro Happold Consulting Engineers (Structural, MEP, and Sustainability Engineer), Sherwood Design Engineers (Civil & Sustainable Infrastructure Engineer), James Culter, Mote Marine Laboratory (Marine Scientist), Applied Technology & Management, Inc. (Coastal Engineer), HR&A Advisors, Inc. (Economic Development Advisor), James Lima Planning & Development (Economic Development Consultant) and Davis Langdon (Cost Consultant).

